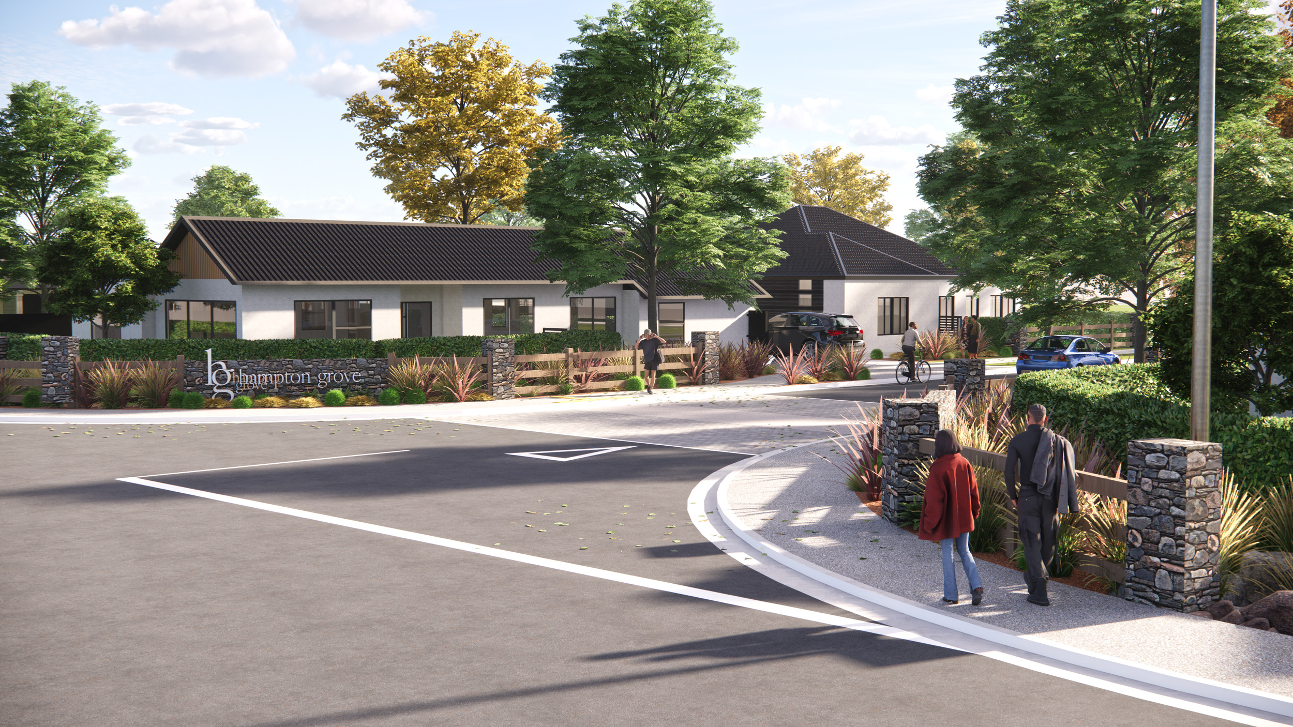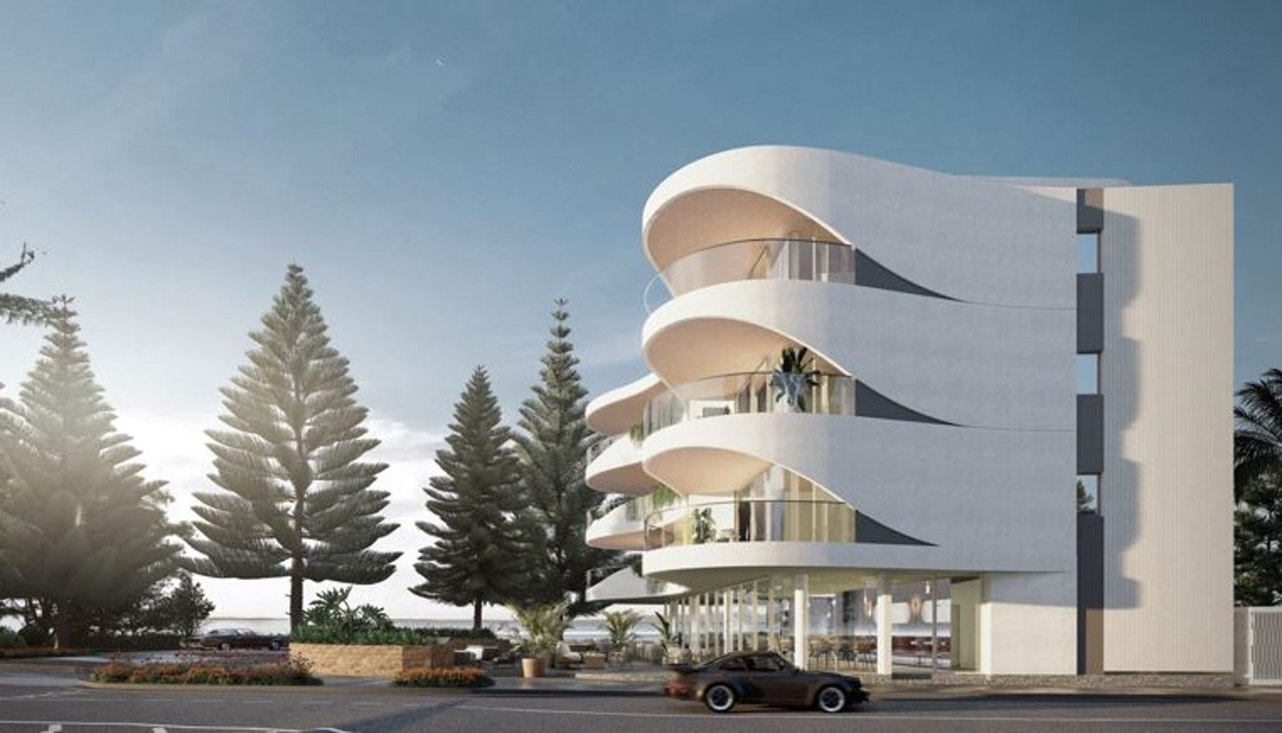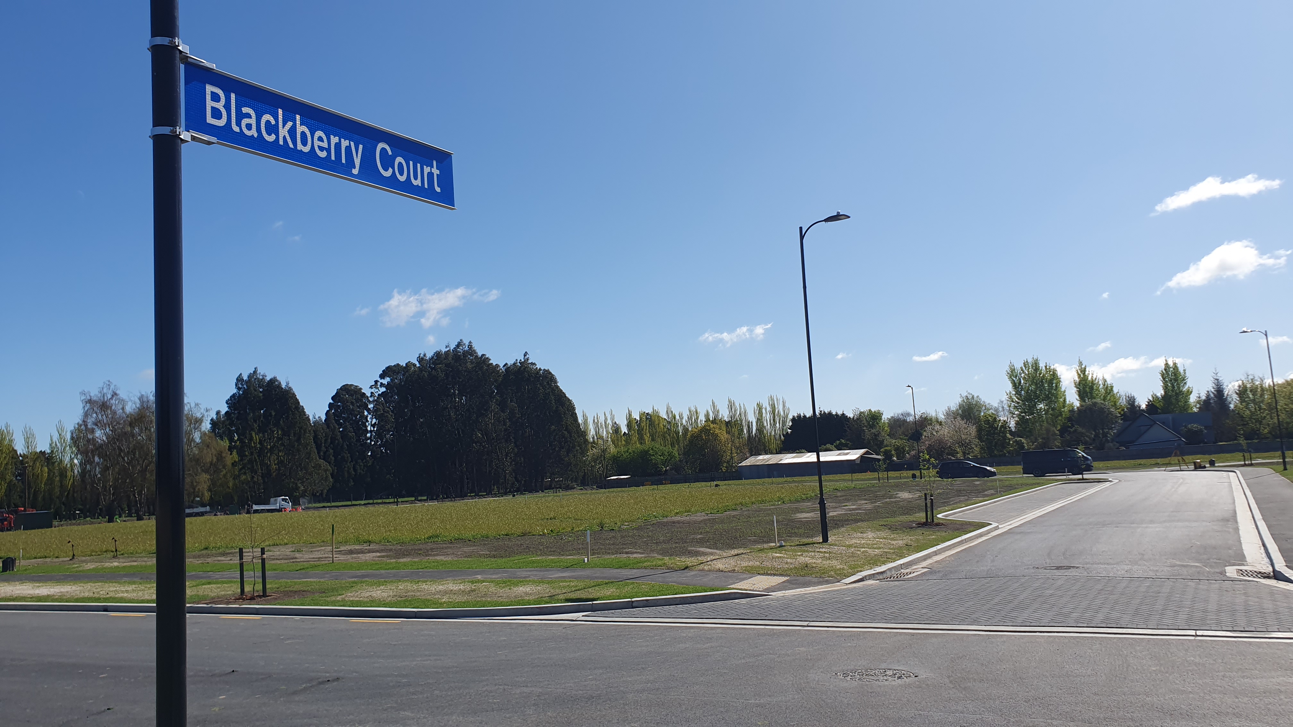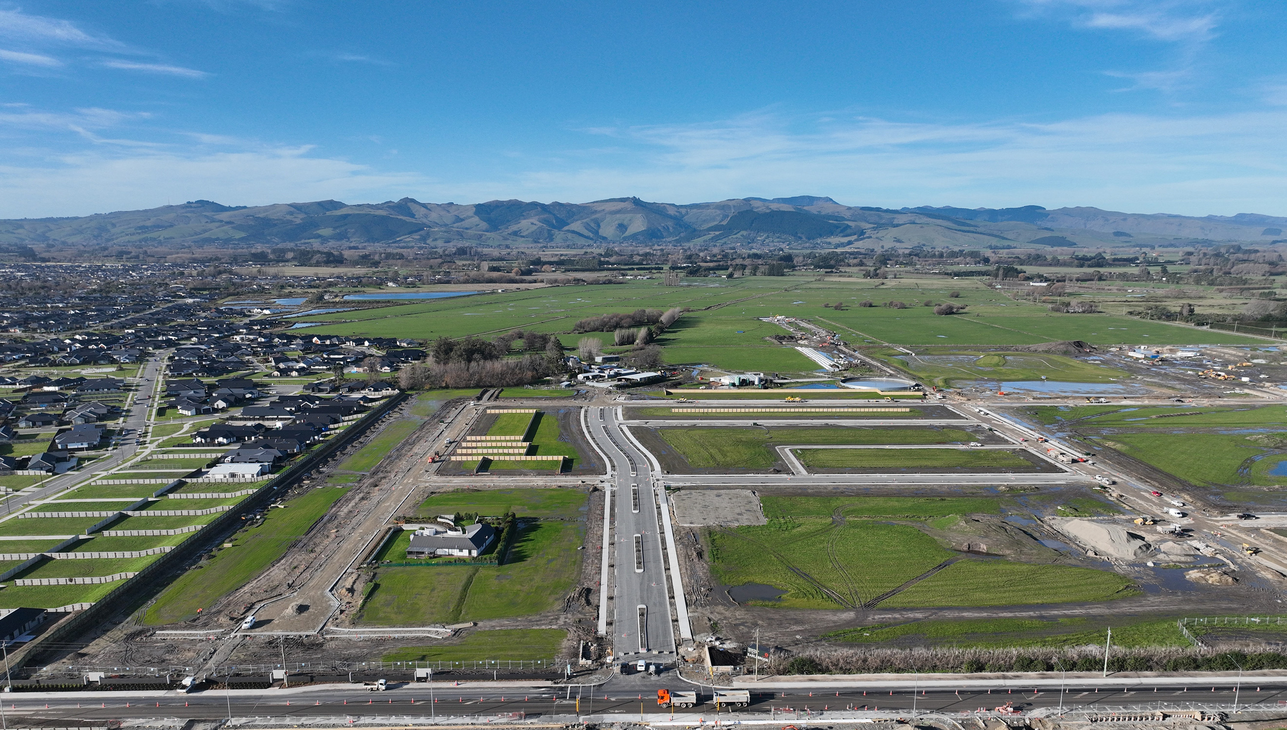PROJECTS
Flockhill Villas and Sugarloaf Restaurant
Project Strategy
Project Management

Flockhill Lower Lodge embodies the owner's vision of offering a unique, immersive experience that blends luxury, adventure, fine food, and serenity. Located in the Southern Alps on a working sheep station, the design connects guests to nature while providing a high-end retreat.
This development combines world-class dining at Sugarloaf Restaurant, accommodation in seven luxury villas, and a deep connection to New Zealand’s landscapes and farming heritage.
Sugarloaf Restaurant is designed to reflect a homely yet grand atmosphere, offering a haven from the elements while immersing guests in the dramatic landscape. Sugarloaf Restaurant, named after nearby Sugarloaf Mountain, is thoughtfully oriented to maximise panoramic views of Purple Hill. Inspired by the region’s high-country environment, the design features limestone, taonga to the Ngāi Tahu people, and sustainable materials like timber and stone to minimise environmental impact.
The gable-roofed villas are inspired by the mountainous surroundings and are nestled into the landscape to maximise privacy and seclusion. Council overlays ensured the villas were discreetly integrated into the landscape, preserving the high-country aesthetic
The villas and restaurant are connected through careful landscaping to existing farm buildings, preserved and repurposed into amenity spaces, creating a beautiful contrast between historic and modern design. Sustainable principles are woven throughout, with native planting enhancing biodiversity, and materials selected for durability and minimal environmental impact. The development reflects a commitment to environmental stewardship while offering a unique, immersive experience for guests.
Passive design principles and energy-efficient solutions were incorporated throughout. The careful selection of locally sourced materials, such as natural stone and timber, reduced transportation emissions getting materials to site. To reduce embodied carbon, pre-cast concrete panels were used for the villas, minimising on-site concrete pours and improving construction efficiency. The building layout is optimised to maximise natural light and ventilation, reducing reliance on mechanical systems.
Coordination across projects, contractors and council inspections maximised efficiencies and construction processes. Sugarloaf Restaurant and the Villas were initially programmed for completion in March 2025 but was accelerated to finish in December 2024 to meet high seasonal demand, exceeding projected occupancy. Challenges such as the remote location, extreme weather, and road closures were mitigated by additional resources, worker accommodations, and streamlined council inspections to facilitate this timeline adjustment.
This was designed with resilience in mind, given its proximity to the Alpine Fault and its location in a high-wind, snow-load zone. Structural integrity was a priority, utilising in-situ and pre-cast concrete walls for their strength under heavy loads, combined with structural trusses to create a cohesive, durable framework. To ensure power resilience in this remote location, the lodge was designed with off-grid capabilities, incorporating additional generators and a larger transformer to support its energy needs. Water is sourced from an on-site bore, with a secondary bore for redundancy, and a tank farm system ensures a continuous supply. A water filtration system guarantees clean, potable water, promoting sustainability and self-sufficiency.
Collaborators
AWARDS



























.png)











.jpg)


.png)